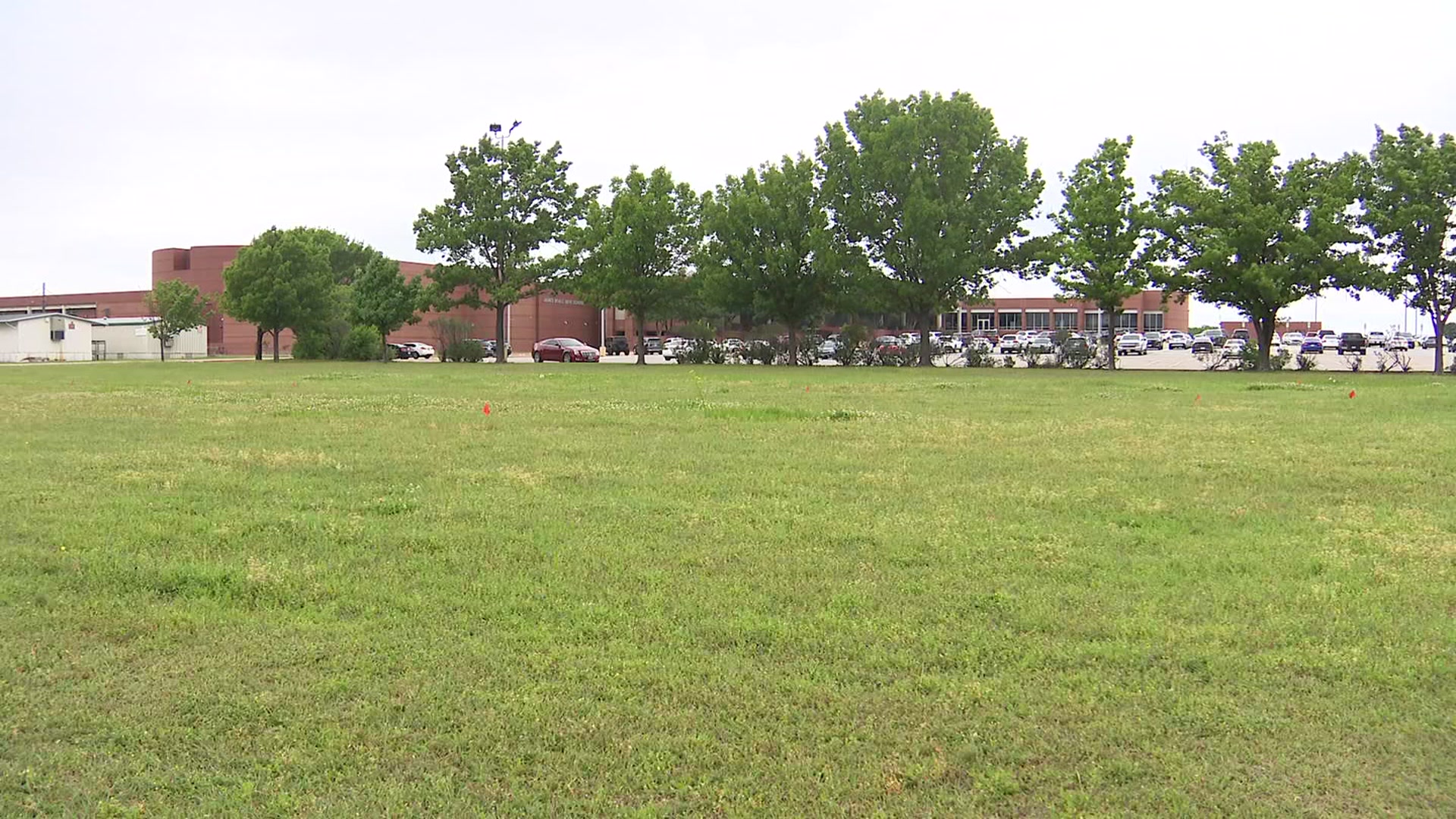Walk onto the Soto construction site at the former Cavender Cadillac dealership on Broadway downtown, and you'll be struck by the unmistakable fragrance of freshly cut wood.
"That's a common comment," said Hunter Kingman, development manager for Hixon Properties.
The San Antonio Express-News reports what's uncommon is that much of the 140,600-square-foot, six-story office building is being constructed of wood -- and less of concrete and steel. Proponents of what is called mass timber construction see it as an innovative way to offset greenhouse gases that contribute to climate change. Not everyone is convinced of its environmental benefit, while much is still unknown about the production methods.
The Soto is the first large-scale mass timber project in Texas and the fourth in the U.S., said John Beauchamp, chief investment officer for Hixon. It's more common in Europe.
The building will have about 640 cubic meters of wood that can sequester, or hold, more than 540 tons of carbon dioxide.
"It's the equivalent of taking 290 cars off the road for a year or enough energy to operate 129 homes for a year," Beauchamp said.
Hixon is aiming to be at the forefront of using mass timber for commercial-scale buildings. It has partnered with the Cavender family on redevelopment of 8 1/2 acres along both sides of Broadway near Eighth.
Local
The latest news from around North Texas.
The Soto, named for the Spanish word for "grove of trees" or "small forest," is the latest building to use unconventional methods here. Another, the Credit Human headquarters, farther north on Broadway, will be the first commercial building to tap geothermal energy in San Antonio.
The wood for the Soto comes from trees farmed specifically for mass timber production.
"The trees we're building with, as they grow, they're taking carbon dioxide out of the air, and then when the tree's cut at about 10 years old, you build with it and you've just sequestered all of that carbon into the building," Beauchamp said. "Then new trees grow, they take carbon out of the air, they're cut when they're young -- somebody else builds with them, so you're sequestering this carbon in your buildings."
The mass timber method takes 8-foot-long wooden planks and, using dowels and lamination, turns them into massive panels and beams.
At the Soto, the panels for the floor and ceiling decks are each 8 feet by 60 feet and weigh 10,000 pounds. They're made of spruce, pine and fir and stained with a golden hue that shows the grain patterns.
The massive interior beams are made of spruce, and the exterior beams are larch from Austria.
The trees used in the Soto project were grown and custom-fabricated in Canada and Austria, then shipped to San Antonio.
Jack Spector, president of Hixon Properties, acknowledged that there are emissions generated from the transportation of the wood product, but that's no different from shipping steel.
He and his colleagues believe that as mass timber construction catches on in the U.S., there will be more tree farms and production. On top of sequestered carbon, according to information provided to Hixon Properties by the WoodWorks Wood Products Council, the construction of the Soto is also avoiding the production of more than 1,135 tons of carbon dioxide.
The office development will have 140,600 square feet of tenant space and likely include a coffee shop and high-end restaurant on the ground floor. It also will include 70 underground parking spaces and an agreement with CPS Energy to share its massive parking structure nearby.
Lake ` Flato is listed as the design architect, and BOKA Powell is the architect of record. Byrne Construction is the general contractor.
The development team is seeking the U.S. Green Building Council's Leadership in Energy and Environmental Design, or LEED, certification. The project will include other green features, such as LED lighting and advanced heating and cooling systems.
The air conditioning, Beauchamp said, will come from the floor instead of ceiling ducts, making it more efficient. Traditional systems have to cool air to 55 degrees, while Soto's system will need to cool it to only 64 degrees, he said.
The building's construction materials and architectural design take into account the sun. A large glass facade will face north, while the south and east sides will incorporate more brick and efficient windows.
"Even beyond the environmental benefits, it's a really interesting construction process because everything is manufactured off site, brought in and then erected just like your Lincoln Logs set when you were a little kid, except that the panels weigh 10,000 pounds," Spector said.
The project isn't devoid of concrete and steel. Those materials are used in a subsurface parking structure and the building core, which houses elevators, stairs and heating and air conditioning equipment.
According to a recent Bloomberg news story, production of concrete and steel accounts for 12% of global greenhouse gas emissions.
The Soto project sits on a couple of acres on the west side of Broadway and is among several parcels at the former dealership that will be redeveloped with new and restored structures.
"We're trying to preserve any building of any significance at all or that's cool" Spector said. "So what you're going to have is a mix on these 8.5 acres of older buildings and new buildings, with the new buildings being contemporary in feel and the older buildings reflecting the neighborhood as it was."
Beauchamp pointed out that reusing existing structures is the most sustainable element of development.
"About the greenest thing you can do is preserve your old buildings, because if you're reusing, you're not having to pour new slabs, you're not having to do this, that or the other," he said. "You're reusing what's already in place."
MORE: ExpressNews.com



