
From 1909 until the late 1960s, 720 Clinton Street in Hoboken, New Jersey, was home to the Schmalz Bakery which, among other products, manufactured baked goods for Wonder Bread. Over time, the bakery became known locally as "The Wonder Bread Factory."
Now in its place stands The Wonder Lofts, a luxury residential building with 83 loft-style condominiums. The name is a fitting homage to the building's previous life.
The development team includes Prism Capital Partners, Angelo Gordon and Parkwood Development. The project also included work from a local New Jersey firm, MVMK Architecture + Design and Workshop/APD, a New York City-based interior design studio.
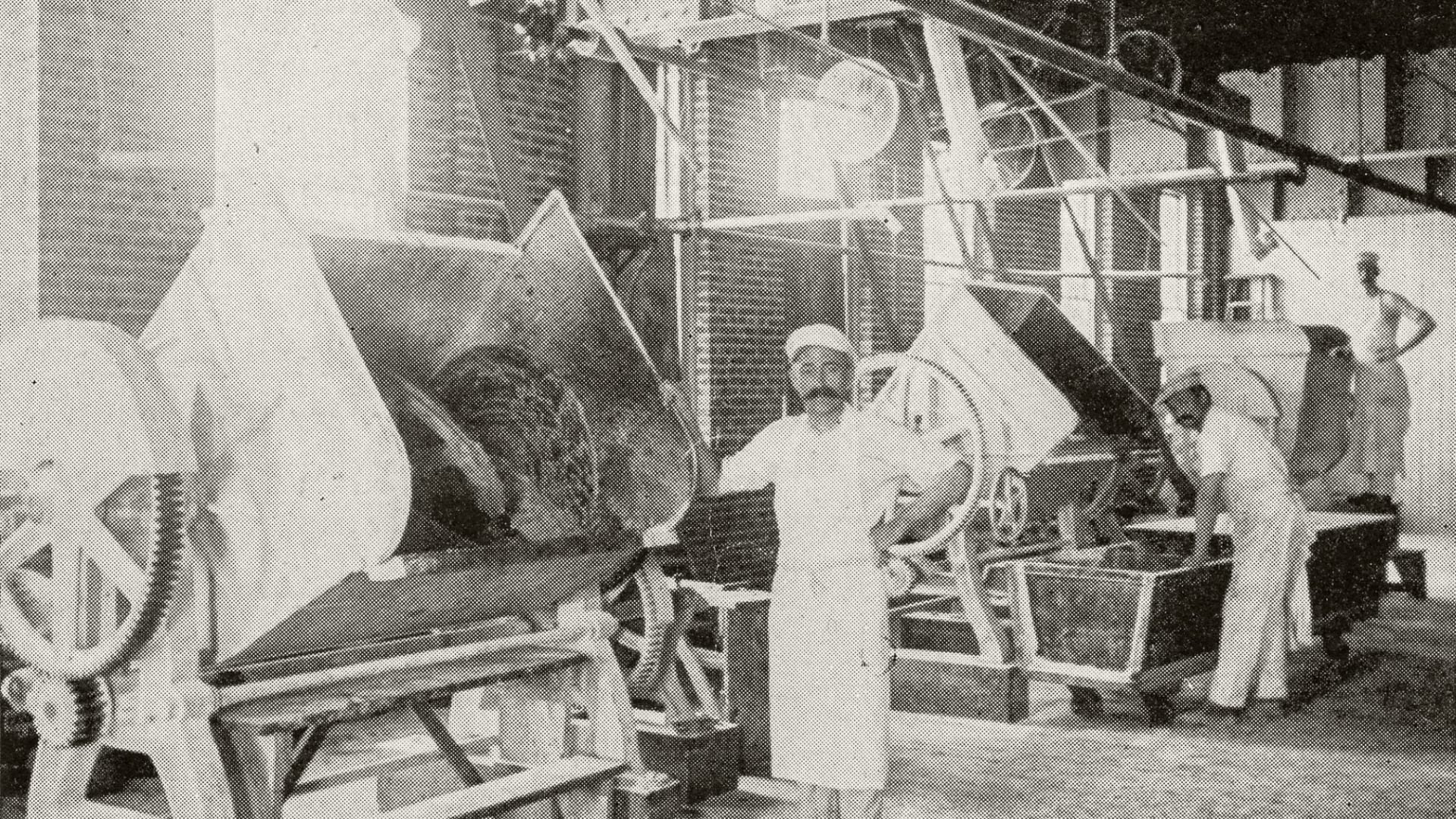
Get DFW local news, weather forecasts and entertainment stories to your inbox. Sign up for NBC DFW newsletters.
The Wonder Lofts includes two- to five-bedroom apartments with about 1,200 square feet to 2,700 square feet of living space. The starting price for these units range between $1.899 million and $2.399 million.
Since units in the building became available for sale in May 2021, 72 apartments have been sold and 11 are still available.
Robert Fourniadis, senior vice president – residential of Prism Capital Partners, tells CNBC Make It that not having any studios or one-bedrooms in the building was a conscious choice. The team wanted buyers who wanted to put down roots in the New Jersey city.
"We decided to go for a different part of the market," Fourniadis says. "It's a one-of-a-kind lifestyle experience unlike anything else you can find up and down the Gold Coast."
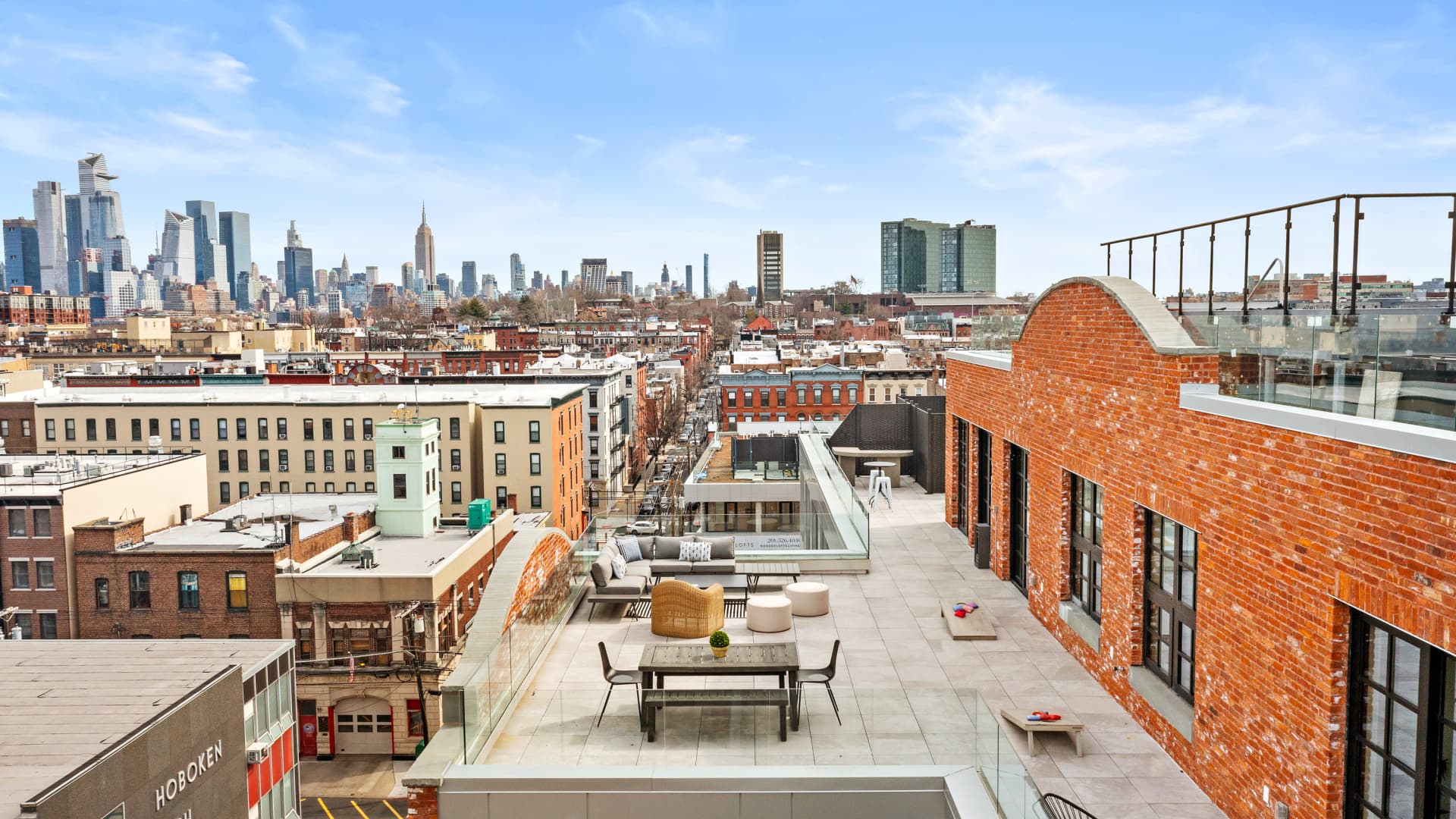
There is one apartment in the building that stands out. Developers describe the penthouse unit as "the cherry on top of a wedding cake" — and it's currently on the market for $3,499,000.
Money Report
The 3-bedroom, 2.5-bathroom apartment was designed with enough space for a dining area, an eat-in kitchen and a 1,895 square-foot terrace. It has massive windows on three sides, allowing you to see views from the Palisades in New Jersey to midtown Manhattan in New York City.
"One of the things we wanted to do is bring the outdoor in, so it's wrapped in glass but still private since you sit on top of the building," Daniel P. Winschuh, managing director at Parkwood Development, says. "You've got these great exposures and it's an easy transition from indoor to outdoor living."
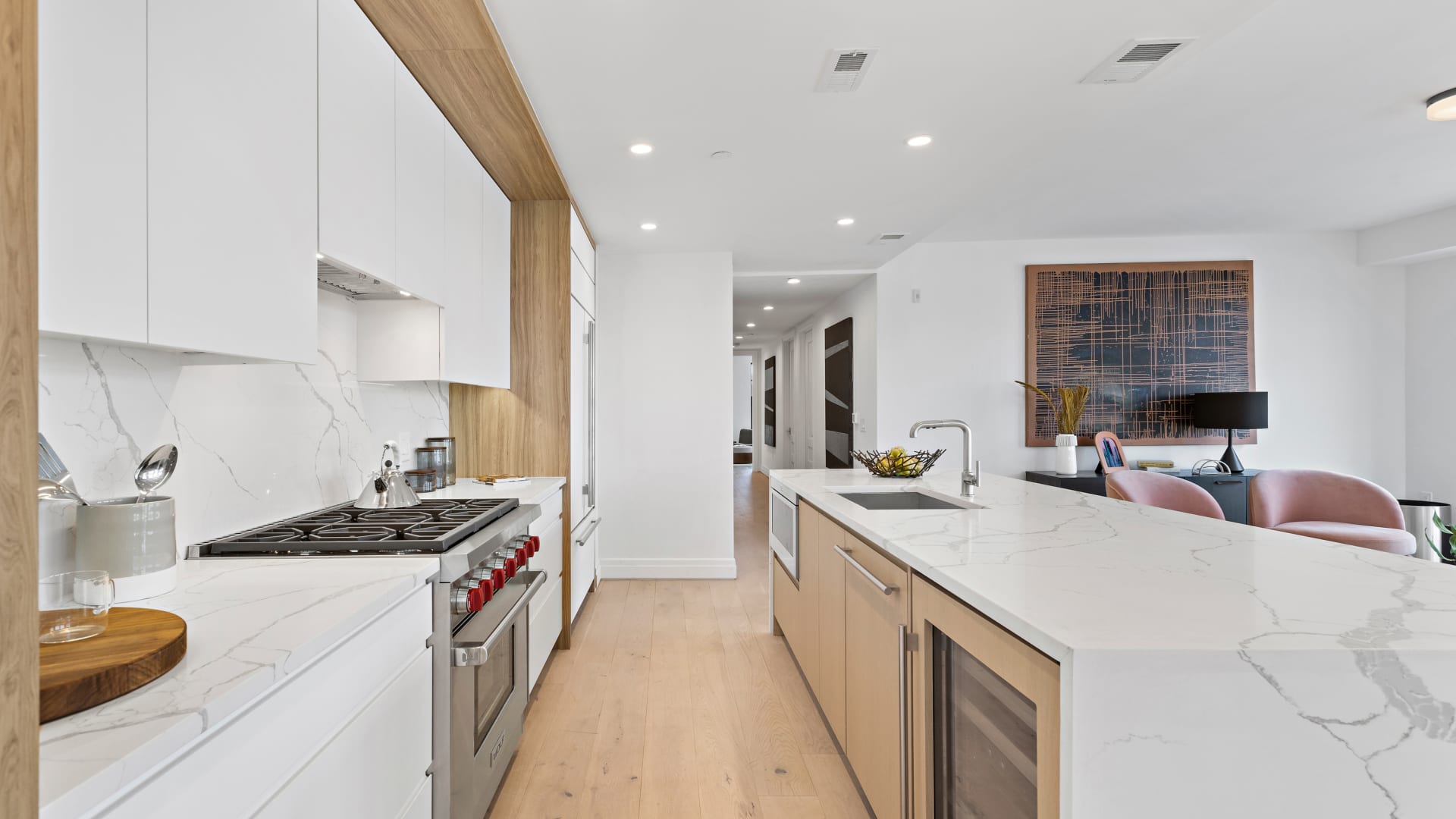
The penthouse comes with a slew of luxury amenities
The building has an outdoor lounge with an infinity-edge swimming pool overlooking parts of Manhattan, a bar below the restored iconic water tower, a billiards room, an entertainment kitchen, a children's art center, a playroom, a gym and a fully equipped studio for Pilates and yoga.
If that doesn't sound like enough, the building has a two-story lobby; a concierge; a pet grooming area; an onsite, covered parking garage; a screening room; rooftop cabanas; a laundry room; and bike storage.
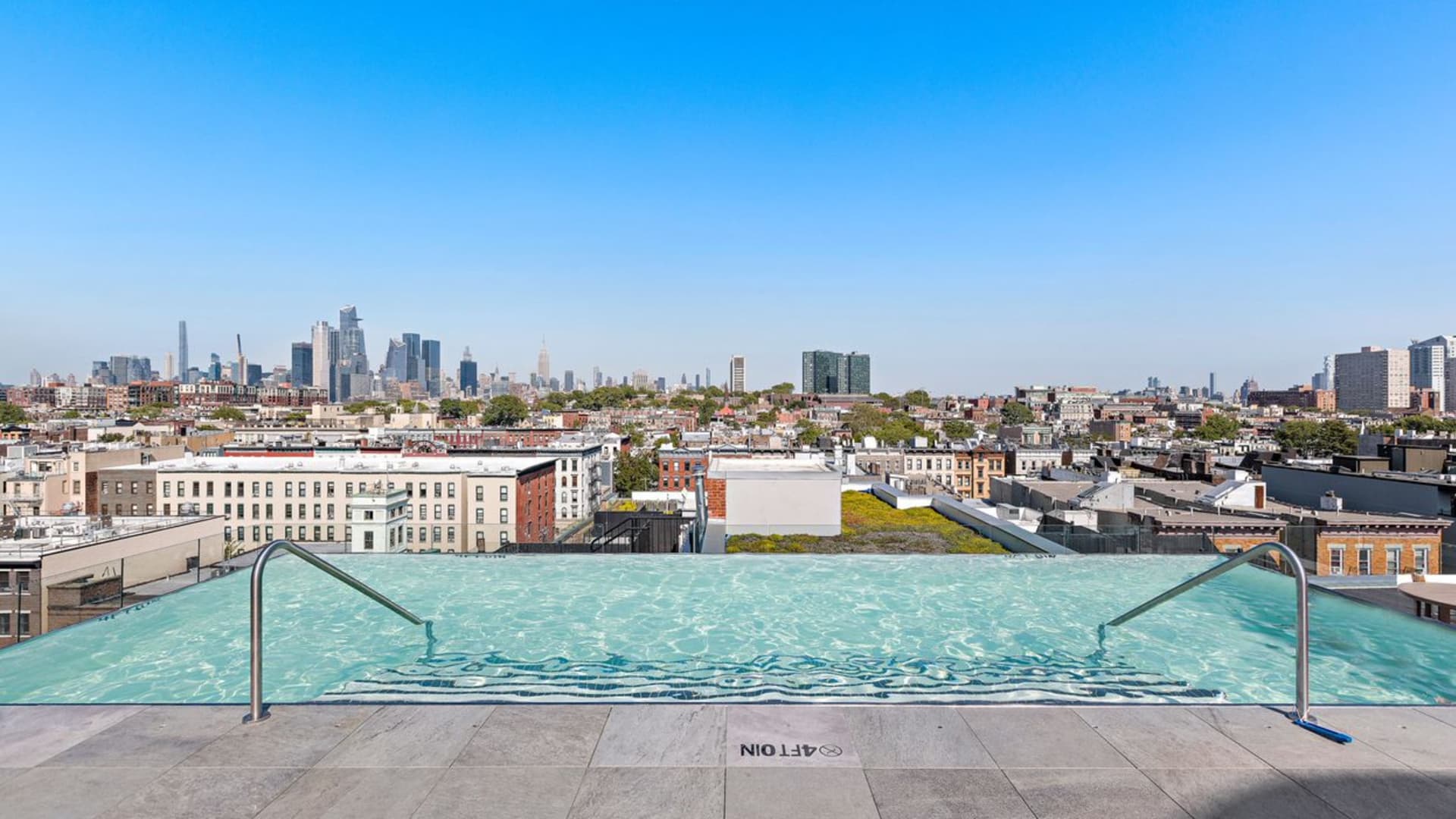
Winschuh says he and the team worked with the city to keep certain parts of the building and the history of the Wonder Bread Factory intact while making modifications for residential living.
"The city really wanted to maintain it and felt that it [the building] was part of their heritage and part of the fabric of who Hoboken is," Winschuh says.
The Wonder Lofts retained the factory's original archways, high ceilings, 80-foot-tall chimney stack and large windows.
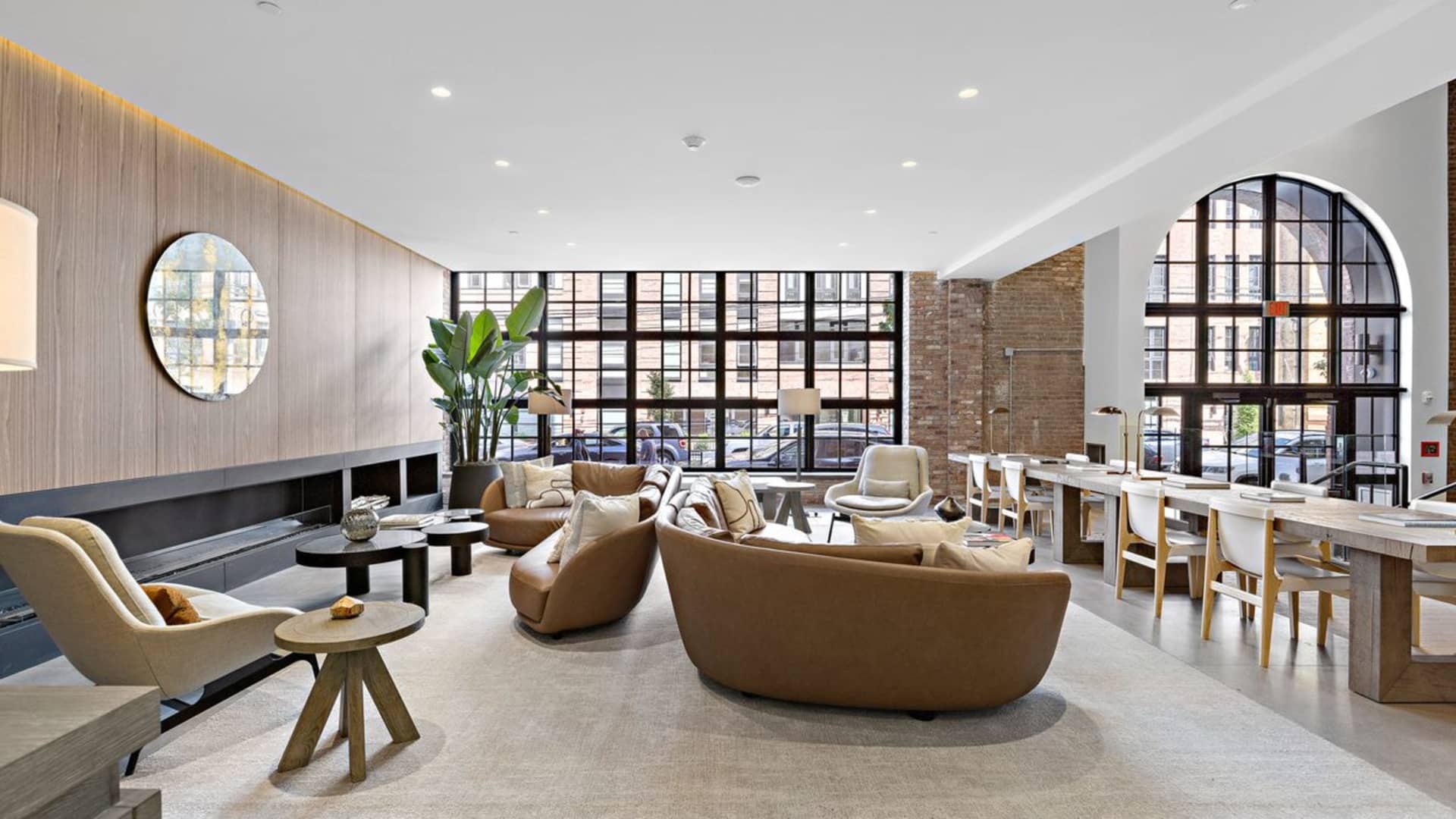
Because of the unique layout of the original building, no two units are alike. The apartments were each designed with private outdoor terraces, walk-in closets, large kitchen islands, separate laundry rooms, workspaces and abundant storage.
"While we have this beautiful historic building, we wanted to make sure the living experience was contemporary," Winschuh says. "So it has all the modern amenities and furnishings to provide an elevated lifestyle."
DON'T MISS: Want to be smarter and more successful with your money, work & life? Sign up for our new newsletter!
Get CNBC's free Warren Buffett Guide to Investing, which distills the billionaire's No. 1 best piece of advice for regular investors, do's and don'ts and three key investing principles into a clear and simple guidebook.






